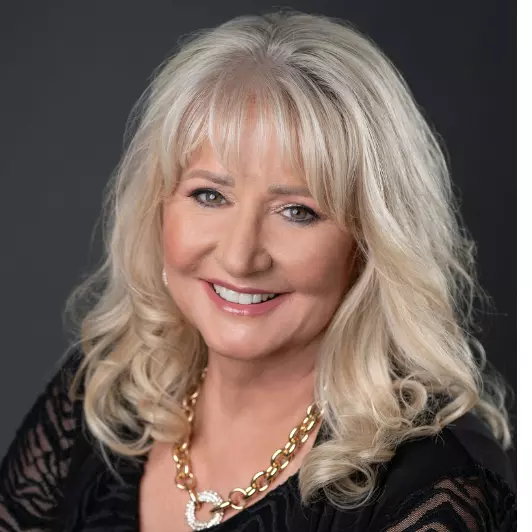For more information regarding the value of a property, please contact us for a free consultation.
Key Details
Sold Price $479,000
Property Type Single Family Home
Sub Type Single Family Residence
Listing Status Sold
Purchase Type For Sale
Square Footage 1,632 sqft
Price per Sqft $293
Subdivision Lake Almanor Forest
MLS Listing ID 20250826
Sold Date 08/19/25
Bedrooms 3
Full Baths 2
Half Baths 1
Construction Status New Construction
HOA Y/N No
Total Fin. Sqft 1632
Year Built 1994
Lot Size 0.460 Acres
Acres 0.46
Property Sub-Type Single Family Residence
Property Description
Nestled on a quiet cul de sac in one of Chester's sought-after neighborhoods, this immaculate 3 bedroom, 2½ bathroom single-family home presents a rare opportunity for discerning buyers seeking comfort, style, and functionality. With 1632sf of meticulously maintained living space, this residence seamlessly blends a spacious atmosphere with contemporary amenities, offering the perfect setting for both relaxed life and hosting. You'll love the open-concept layout and plenty of natural light in the main living area. Enjoy the inviting curb appeal. Arrive home or to your away from it all cabin to lush, manicured landscaping with full sprinkler system and a welcoming covered newer porch and decks (2022-2024), ideal for sipping morning coffee or greeting guests. The exterior features fresh paint (2021), new gutter system (2021) and a new 50-year composition roof with ridgeline vents (2021) enhancing energy efficiency. The attached two-car garage provides ample parking and convenient entry, while the expansive driveway can accommodate additional vehicles for family and visitors. The current owners use the attached garage equipped with a ½ bath for additional entertainment and park under the multi-vehicle carport. Your private outdoor oasis. Step outside to an expansive yard, fully fenced for privacy and security. The large area creates an inviting space for al fresco dining, barbecues, or relaxing under the stars. Lush green lawns offer plenty of room for kids and pets to play, while shade trees and neighboring pines provide respite from the summer sun. Two sheds offer storage for tools, outdoor equipment or toys and toy accessories. Other highlights include: A 22kw generator ensures plenty of power backup, whole-house vacuum system, new toilets (2024), gutters and exterior lighting, brand-new covered wood-storage area. 220 volt outlets for RV and machine tools and wiring for hot tub in place together with a compressor. Step inside to a light and bright interior with thoughtful updates throughout. Stay cozy with a woodstove in the living area, a second woodstove in the garage, plus a forced-air furnace. An attic fan helps keep the home cool during warmer months, while the spacious, lighted attic with floored storage provides ample space for your seasonal items. Planning an extended trip? This home is designed to easily drain water adding peace of mind while you are away. A separate laundry room with ample cabinetry, shelving and counter space serves as an ideal mudroom for dropping shoes, everyday clutter, etc. for a smooth transition into the comforts of home. Whether you are hosting lively summer gatherings, seeking quiet evenings by the woodstove or outdoor settings, or simply looking for a sanctuary to call your own, this property offers something for everyone. The harmonious combination of thoughtful design and property features along with a welcoming community makes this a truly exceptional place to live. This prime location is close to schools, Chester Park, shopping and community events. In a minute you are on a major highway for any out-of-town trips. Don't miss your chance to own this remarkable home—schedule a private tour today and discover the perfect blend of comfort, style, and convenience. Your dream home awaits!
Location
State CA
County Plumas
Community Home Owners Association
Area Chester
Rooms
Other Rooms Shed(s)
Basement Crawl Space, Dirt Floor, Other
Interior
Interior Features Electric Range Connection, Bath in Primary Bedroom, Tub Shower, Vaulted Ceiling(s), Window Treatments, Central Vacuum, Utility Room
Heating Central, Forced Air, Propane, Wood Stove
Cooling Attic Fan, Ceiling Fan(s)
Flooring Carpet, Hardwood, Vinyl
Fireplaces Type Wood Burning Stove
Equipment Generator
Fireplace No
Window Features Double Pane Windows
Appliance Dryer, Dishwasher, Electric Oven, Electric Range, Disposal, Microwave, Refrigerator, Washer, Plumbed For Ice Maker
Laundry Washer Hookup, Electric Dryer Hookup, Gas Dryer Hookup
Exterior
Exterior Feature Deck, Sprinkler/Irrigation, Landscaping, Lighting, Porch, Private Yard, Rain Gutters
Parking Features Asphalt, Off Street, RV Access/Parking, Attached Carport, Garage Door Opener
Garage Spaces 2.0
Carport Spaces 2
Fence Full, Other, Wood, Perimeter
Community Features Home Owners Association
Utilities Available Electricity Available, Propane, Phone Available, Sewer Available, Underground Utilities, Water Available
Waterfront Description None
View Neighborhood
Roof Type Composition,Vented
Topography Level
Street Surface Paved
Porch Deck, Porch
Building
Lot Description Cul-De-Sac, Sprinklers In Rear, Level
Story 1
Entry Level One
Foundation Concrete Perimeter, Poured
Level or Stories One
Additional Building Shed(s)
Structure Type Frame,Wood Siding,Stick Built
New Construction No
Construction Status New Construction
Schools
Elementary Schools Plumas Unified
Middle Schools Plumas Unified
High Schools Plumas Unified
Others
HOA Fee Include Other
Security Features Carbon Monoxide Detector(s)
Acceptable Financing Cash, Cash to New Loan
Listing Terms Cash, Cash to New Loan
Financing Cash
Read Less Info
Want to know what your home might be worth? Contact us for a FREE valuation!

Our team is ready to help you sell your home for the highest possible price ASAP
Bought with COLDWELL BANKER KEHR/O'BRIEN (C)

"My job is to find and attract mastery-based agents to the office, protect the culture, and make sure everyone is happy! "

