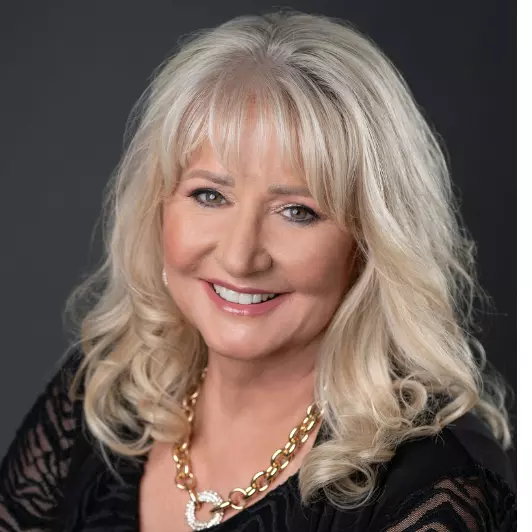For more information regarding the value of a property, please contact us for a free consultation.
Key Details
Sold Price $950,000
Property Type Single Family Home
Sub Type Single Family Residence
Listing Status Sold
Purchase Type For Sale
Square Footage 4,592 sqft
Price per Sqft $206
MLS Listing ID 20250486
Sold Date 08/15/25
Bedrooms 4
Full Baths 4
HOA Y/N No
Total Fin. Sqft 4592
Year Built 1999
Lot Size 1.300 Acres
Acres 1.3
Property Sub-Type Single Family Residence
Property Description
Welcome to this exceptional, exquisite 4-bedroom, 4-bath residence situated on a tranquil 1.3 acre parcel. With a thoughtful 2-level design and full living on the main level, this home offers both comfort and elegance. The tiled floor foyer opens to a spacious living room, setting the tone for the inviting interior. Inside, you'll find a mix of carpet, tile, and oak hardwood floors, creating an ambiance that balances warmth and practicality. The vaulted ceiling living room adds an airy feel, and the wood stove provides cozy warmth during colder months. Culinary enthusiasts will delight in the gourmet kitchen, complete with double ovens, a gas cooktop, large buffet counter, plenty of cabinetry and walk-in pantry. Whether hosting a dinner party or enjoying a casual breakfast, you'll appreciate the versatile dining spaces provided by the formal dining room and breakfast nook. The gorgeous master suite boasts beautiful views, propane fireplace, walk-in shower, a jetted tub, heated bath floor, make-up vanity and a substantial walk-in closet with built-ins. There are two spacious guest bedrooms on the main floor of the home to accommodate your family and friends. Need a dedicated workspace? Look no further! The home includes an office area, perfect for remote work and features a Murphy Bed for added sleeping if needed. On the bottom level you'll enjoy the immense family/game room with adjoining bedroom and bath, just steps from the large concrete patio and lush back lawn. Car enthusiasts and hobbyists will appreciate the two garages (one heated) with a total of six bays. With approximately 1,938 sq. ft. of garage space, there's plenty of room for vehicles, storage, toys and projects. Step out onto the concrete-covered front porch, covered back deck or bottom level covered patio and take in the fresh mountain air. Enjoy sweeping views of the surrounding landscape, making these areas an ideal spot for relaxation and entertaining. Quality construction ensures durability, including the newer 50-year roof, Hardie plank lap siding and the convenience of a huge paved circular driveway complete with multiple parking areas. Imagine having the U.S. Forest Service as your backyard neighbor! This location is perfect for the outdoor enthusiast. Explore natural beauty right from your property with miles of trails and back roads out your back door. Additionally, there's Central AC, recirculating hot water, a 16' x 16 storage building, central vacuum, security system, intercom, full automatic sprinkler/drip system, exterior lighting & sizable laundry with an abundance of cabinets. The lower level stand up storage room (approximately 550 square feet) has a concrete floor. This home has plenty of room for large families & friends and would also make a fantastic vacation rental property. Most of the major furniture is included. Move right in and start enjoying the serene surroundings. Don't miss out on this incredible opportunity—schedule a showing today!
Location
State CA
County Plumas
Community Home Owners Association
Area Lake Almanor West (La108)
Zoning 3R
Rooms
Other Rooms Shed(s)
Basement Other, Concrete
Interior
Interior Features Gas Range Connection, Hot Tub/Spa, Bath in Primary Bedroom, Shower Only, Separate Shower, Tub Shower, Vaulted Ceiling(s), Walk-In Closet(s), Window Treatments, Central Vacuum, Entrance Foyer, Pantry, Utility Room
Heating Central, Forced Air, Propane, Other, Wood Stove
Cooling Central Air, Ceiling Fan(s)
Flooring Carpet, Hardwood, Tile
Fireplaces Type Gas Log, Wood Burning Stove
Equipment Intercom, Satellite Dish
Fireplace Yes
Window Features Double Pane Windows
Appliance Built-In Oven, Dryer, Dishwasher, Disposal, Gas Range, Microwave, Refrigerator, Washer
Laundry Washer Hookup
Exterior
Exterior Feature Deck, Sprinkler/Irrigation, Landscaping, Lighting, Porch, Patio, Private Yard, Rain Gutters
Parking Features Asphalt, Off Street, RV Access/Parking, Garage Door Opener
Community Features Home Owners Association
Utilities Available Electricity Available, Propane, Phone Available, Sewer Available, Underground Utilities, Water Available
Amenities Available Boat Ramp, Clubhouse, Golf Course, Tennis Court(s)
Waterfront Description Water Access
View Scenic
Roof Type Composition
Topography Level,Sloping
Street Surface Paved
Porch Deck, Patio, Porch
Building
Lot Description Borders State Land, Wooded, Sprinklers In Rear, Level, Sprinklers Timer
Story 2
Entry Level Two
Foundation Concrete Perimeter, Poured
Level or Stories Two
Additional Building Shed(s)
Structure Type Frame,Hardboard,Stick Built
New Construction No
Others
HOA Fee Include Recreation Facilities
Security Features Security System,Fire Detection System
Acceptable Financing Cash, Cash to New Loan
Listing Terms Cash, Cash to New Loan
Financing Cash
Read Less Info
Want to know what your home might be worth? Contact us for a FREE valuation!

Our team is ready to help you sell your home for the highest possible price ASAP
Bought with COLDWELL BANKER KEHR/O'BRIEN (C)

"My job is to find and attract mastery-based agents to the office, protect the culture, and make sure everyone is happy! "

