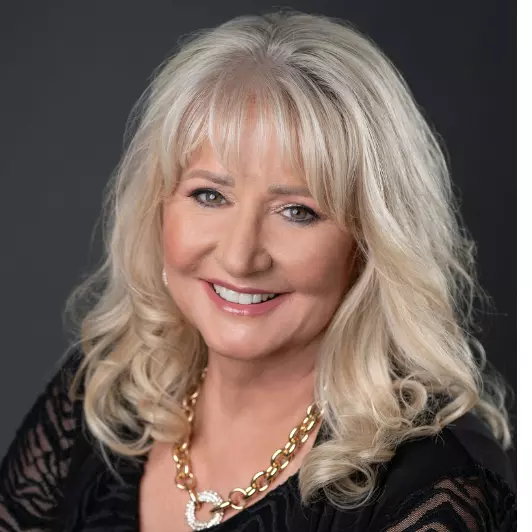For more information regarding the value of a property, please contact us for a free consultation.
Key Details
Sold Price $735,000
Property Type Single Family Home
Sub Type Single Family Residence
Listing Status Sold
Purchase Type For Sale
Square Footage 1,963 sqft
Price per Sqft $374
MLS Listing ID 20250385
Sold Date 08/11/25
Bedrooms 3
Full Baths 3
HOA Y/N No
Total Fin. Sqft 1963
Year Built 2006
Lot Size 3,484 Sqft
Acres 0.08
Property Sub-Type Single Family Residence
Property Description
LIFE JUST GOT BETTER. LIFE JUST GOT HAPPY. LIFE JUST GOT SIMPLE. Go to #88 on Hawk Ridge Drive and Let yourself feel the calm, the quiet, the fact that there is a Better Option - THIS IS IT! As you enter the foyer with the open-feel, peek into the GREAT ROOM - note the two story tall windows overlooking forests and a golf course beyond..... Open flowing Floor plan to enjoy living space, dining, kitchen AND the Outdoor Deck. Kitchen is all granite counters, stainless appliances and well stocked. The large log posts add such mountain ambiance to the entire area. All one level home - but a LOFT space for fun... (an office, workout room, kids play space? You decide!). Master Suite is spacious with beautifully appointed bathroom with Kohler fixtures and jetted spa tub - feels like a resort! Both bedrooms are a great size and each enjoy separate Bathrooms as well. Hardwood flooring in the main living spaces create optimal warm mountain charm....Beautifully tall rocked fireplace is easy to enjoy with propane logs and enhances the entire space. Rear deck is all Trex-like material for easy care and wear - open to the green belt/open space forest beyond. The property is within the Hawk Ridge Owners Assoc. and monthly dues of $515 include: *FIRE INSURANCE*, landscaping, exterior house paint, roof repairs and replacement, snow removal, driveway repair and replacement. This is a TURN KEY OPPORTUNITY! Don't forget the generator that is already pre-wired and pre-plumbed to hook up to the home propane source! Most ALL furnishings will remain with the home upon close of escrow. (A list of exclusions will be provided). Come and see what life can be like.... at THE RANCH - WHITEHAWK Ranch!
Location
State CA
County Plumas
Community Home Owners Association
Area Whitehawk Ranch
Rooms
Basement None
Interior
Interior Features Gas Range Connection, High Ceilings, Hot Tub/Spa, Bath in Primary Bedroom, Skylights, Stall Shower, Tub Shower, Vaulted Ceiling(s), Walk-In Closet(s), Window Treatments, Entrance Foyer, Loft, Pantry, Utility Room
Heating Central, Forced Air, Propane
Cooling Central Air, Ceiling Fan(s)
Flooring Carpet, Hardwood, Tile
Fireplaces Type Gas Log, Gas Starter, Masonry
Equipment Generator
Fireplace Yes
Window Features Double Pane Windows,Skylight(s)
Appliance Built-In Oven, Dryer, Dishwasher, Disposal, Gas Oven, Gas Range, Microwave, Refrigerator, Washer, Plumbed For Ice Maker
Laundry Washer Hookup, Electric Dryer Hookup
Exterior
Exterior Feature Deck, Sprinkler/Irrigation, Landscaping, Lighting, Rain Gutters
Parking Features Asphalt, Off Street, Other, RV Access/Parking, Garage Door Opener
Garage Spaces 2.0
Fence None
Community Features Home Owners Association
Utilities Available Electricity Available, Propane, Sewer Available, Underground Utilities, Water Available, High Speed Internet Available
Amenities Available Clubhouse, Golf Course, Other, Tennis Court(s)
View Scenic
Roof Type Composition
Topography Level
Street Surface Paved
Porch Deck
Building
Lot Description Easement, Sprinklers In Front, Level, Trees Large Size
Story 2
Entry Level Two
Foundation Concrete Perimeter, Poured
Sewer Public Sewer
Level or Stories Two
Structure Type Frame,Stone,Wood Siding,Stick Built
New Construction No
Schools
Elementary Schools Plumas Unified
Middle Schools Plumas Unified
High Schools Plumas Unified
Others
HOA Fee Include Association Management,Insurance,Legal/Accounting,Maintenance Grounds,Snow Removal
Security Features Carbon Monoxide Detector(s),Fire Detection System
Acceptable Financing Cash, Cash to New Loan, Submit
Listing Terms Cash, Cash to New Loan, Submit
Financing Cash
Read Less Info
Want to know what your home might be worth? Contact us for a FREE valuation!

Our team is ready to help you sell your home for the highest possible price ASAP
Bought with GRAEAGLE ASSOCIATES, REALTORS

"My job is to find and attract mastery-based agents to the office, protect the culture, and make sure everyone is happy! "



