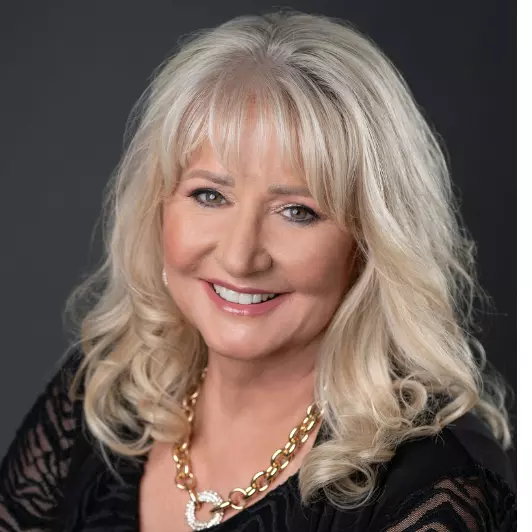For more information regarding the value of a property, please contact us for a free consultation.
Key Details
Sold Price $445,000
Property Type Single Family Home
Sub Type Attached
Listing Status Sold
Purchase Type For Sale
Square Footage 1,935 sqft
Price per Sqft $229
Subdivision Plumas Pines Villas
MLS Listing ID 20250457
Sold Date 07/02/25
Bedrooms 4
Full Baths 3
HOA Y/N No
Total Fin. Sqft 1935
Year Built 1981
Lot Size 3,049 Sqft
Acres 0.07
Property Sub-Type Attached
Property Description
WOW! This prized turnkey townhome is located on the Plumas Pines Golf Course's 8th fairway and was a top producer on the vacation rental market for many years. It features crown molding, granite countertops, stainless steel appliances, a Wolf gas range, a wine refrigerator, wet bar, updated bathrooms, and new LVP flooring in the downstairs living areas. The current arrangement of beds sleeps nine and includes a dining table and living room that can host a large gathering. The home is being sold fully furnished and is fully stocked with quality kitchenware, 12 place settings of dishes, towels, and bed linens. Both primary bedrooms feature large walk-in closets with the upstairs primary offering golf course and mountain views from its deck. The extra large and newer downstairs deck and pergola includes deck furniture and a stubbed in propane barbecue. HOA provides exterior maintenance, snow removal, and most importantly, fire insurance. Come enjoy this special place and experience the many activities offered in the Graeagle-Blairsden area, including golf, pickleball, fishing, hiking, kayaking, fine dining, and so much more. The home is perfect for a second home getaway or as an investment income opportunity as a vacation rental. Please contact the Listing Agent for more information on our vacation rental program.
Location
State CA
County Plumas
Community Home Owners Association
Area Plumas Pines
Rooms
Basement Crawl Space
Interior
Interior Features Wet Bar, Open Beams/Beamed Ceailings, Gas Range Connection, High Ceilings, Bath in Primary Bedroom, Stall Shower, Tub Shower, Vaulted Ceiling(s), Walk-In Closet(s), Window Treatments, Air Filtration, Utility Room
Heating Baseboard, Electric
Cooling Attic Fan, Ceiling Fan(s)
Flooring Carpet, Laminate, Vinyl
Fireplaces Type Masonry
Equipment Satellite Dish
Fireplace Yes
Window Features Double Pane Windows
Appliance Dryer, Dishwasher, Disposal, Gas Oven, Gas Range, Microwave, Refrigerator, Washer
Laundry Washer Hookup, Electric Dryer Hookup
Exterior
Exterior Feature Balcony, Deck, Gas Grill, Sprinkler/Irrigation, Landscaping
Parking Features Asphalt, Off Street, Garage Door Opener
Garage Spaces 2.0
Community Features Home Owners Association
Utilities Available Electricity Available, Propane, Phone Available, Sewer Available, Underground Utilities, Water Available
Waterfront Description Pond,Walk to Water
View Y/N Yes
View Golf Course
Roof Type Composition,Vented
Topography Level
Street Surface Paved
Porch Balcony, Deck
Building
Lot Description Cul-De-Sac, Zero Lot Line, Sprinklers In Rear, Level, Sprinklers Timer
Story 2
Entry Level Two
Foundation Concrete Perimeter
Sewer Public Sewer
Level or Stories Two
Structure Type Frame,Wood Siding
New Construction No
Others
HOA Fee Include Association Management,Insurance,Legal/Accounting,Maintenance Grounds,Snow Removal
Security Features Carbon Monoxide Detector(s),Fire Detection System
Acceptable Financing Cash to New Loan
Listing Terms Cash to New Loan
Financing Conventional
Read Less Info
Want to know what your home might be worth? Contact us for a FREE valuation!

Our team is ready to help you sell your home for the highest possible price ASAP
Bought with MOUNTAIN LIVING REAL ESTATE

"My job is to find and attract mastery-based agents to the office, protect the culture, and make sure everyone is happy! "

