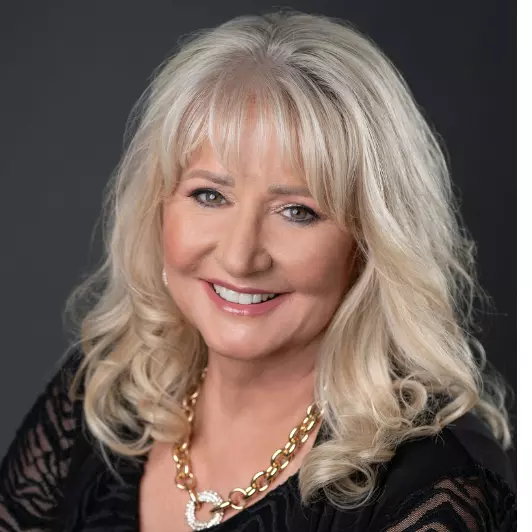For more information regarding the value of a property, please contact us for a free consultation.
Key Details
Sold Price $875,000
Property Type Single Family Home
Sub Type Single Family Residence
Listing Status Sold
Purchase Type For Sale
Square Footage 2,014 sqft
Price per Sqft $434
Subdivision Whitehawk
MLS Listing ID 20230146
Sold Date 03/28/24
Bedrooms 2
Full Baths 2
Construction Status New Construction
HOA Y/N No
Total Fin. Sqft 2014
Year Built 1997
Lot Size 1.840 Acres
Acres 1.84
Property Sub-Type Single Family Residence
Property Description
Spectacular one-of-a-kind property on the exclusive area of Boulder Drive. Home accommodates owner's requirement of privacy, view, & abundant outdoor lifestyle. This Arts & Crafts exterior design w/ breath taking views also includes an Equestrian facility (sold separately) w/ a full operational barn on Assumable Leased property owned by the Whitehawk CSD. Barn accommodates two horses with 4-5 tons of hay storage area. This magnificent home contains too many features to list, but besides the breathtaking views from the Kitchen, Dining, Living Room, Master Suite, & guest bedroom this pleasing design knocks it out of the park, w/ custom craftsman cabinets throughout & reclaimed hand scrapped wide plank flooring appealing to the mountain charm. State of the Art appliances include Sub-Zero Refrigerator, Viking Range & Bosch Dishwasher. Lg 2 car garage, w/ circular drive welcomes you to this work of art. Meticulously landscaped grounds with cobble stone pavers, multiple decks capturing the views, & lifestyle w/ the added Bocce Ball Court & hot tub for large or intimate gatherings. Located at the cul-de-sac area of Boulder Drive, this homesite offers the additional advantage for the serious hiker with close access to 160 acres of trails and open space. Homeowners enjoy many amenities within Whitehawk Ranch, including an 18-hole championship golf course, tennis, pool, hiking, workout center/weight room, community center w/ full kitchen for private parties, RV/boat storage.
Location
State CA
County Plumas
Community Home Owners Association
Area Whitehawk Ranch
Zoning PUD
Rooms
Other Rooms Shed(s)
Interior
Interior Features Open Beams/Beamed Ceailings, Skylights, Stall Shower, Walk-In Closet(s), Window Treatments, Heated Floor
Heating Central, Forced Air
Cooling Ceiling Fan(s)
Flooring Carpet, Laminate, Vinyl
Fireplaces Type Gas Log
Equipment Satellite Dish
Fireplace Yes
Window Features Double Pane Windows,Skylight(s)
Appliance Dryer, Dishwasher, Disposal, Gas Oven, Gas Range, Microwave, Refrigerator, Washer
Exterior
Exterior Feature Deck, Dog Run, Fence, Gas Grill, Sprinkler/Irrigation, Landscaping, Lighting, Private Yard
Parking Features Asphalt, Off Street, Unpaved, Garage Door Opener
Garage Spaces 2.0
Fence None, Partial
Community Features Home Owners Association
Utilities Available Electricity Available, Propane, Phone Available, Sewer Available, Underground Utilities, High Speed Internet Available
Amenities Available Clubhouse, Tennis Court(s)
View Y/N Yes
Water Access Desc Private
View Panoramic
Roof Type Composition
Topography Sloping
Street Surface Paved
Porch Covered, Deck, Patio
Building
Lot Description Cul-De-Sac, Wooded, Sprinklers In Rear, Sprinklers Timer
Story 1
Entry Level One
Foundation Concrete Perimeter
Water Private
Level or Stories One
Additional Building Shed(s)
Structure Type Frame,Stone,Wood Siding,Stick Built
New Construction No
Construction Status New Construction
Schools
Elementary Schools Plumas Unified
Middle Schools Plumas Unified
High Schools Plumas Unified
Others
HOA Fee Include Insurance,Legal/Accounting,Recreation Facilities,Snow Removal
Security Features Carbon Monoxide Detector(s)
Acceptable Financing Cash
Listing Terms Cash
Financing Cash
Read Less Info
Want to know what your home might be worth? Contact us for a FREE valuation!

Our team is ready to help you sell your home for the highest possible price ASAP
Bought with COLDWELL BANKER KEHR/O'BRIEN (P)

"My job is to find and attract mastery-based agents to the office, protect the culture, and make sure everyone is happy! "

