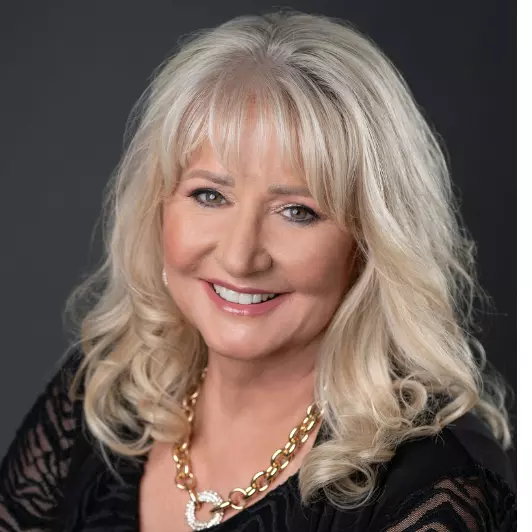For more information regarding the value of a property, please contact us for a free consultation.
Key Details
Sold Price $705,000
Property Type Single Family Home
Sub Type Single Family Residence
Listing Status Sold
Purchase Type For Sale
Square Footage 3,627 sqft
Price per Sqft $194
Subdivision Graeagle Sub #4
MLS Listing ID 20230753
Sold Date 10/17/23
Bedrooms 3
Full Baths 2
Half Baths 1
Construction Status New Construction
HOA Y/N No
Total Fin. Sqft 3627
Year Built 1987
Lot Size 0.370 Acres
Acres 0.37
Property Sub-Type Single Family Residence
Property Description
Nestled in a great neighborhood, this impressive 3,627 SF home and generous .37 lot offers a perfect blend of spaciousness and natural beauty. Downstairs is a large foyer, a spacious bonus room that the sellers used as a third bedroom offering built-in storage, a wood-burning stove, and a 1/2 bathroom. The eat-in kitchen boasts a center island with cooktop/grill, and prep sink, walk-in pantry, freestanding gas range with stainless hood with heat lamps, built-in convection wall oven & microwave, dishwasher, stainless refrigerator, and plenty of counter space. The kitchen opens to a fabulous dining room which is attached to a stunning great room. The great room offers exposed beam ceilings, freestanding stove, stone fireplace and hearth, and an attached sunroom. Easy access to multiple decks off the lower level. Upstairs there is a large loft family room, primary bedroom with a wall of closets as well as a walk-in closet and en-suite bathroom. The bathroom is spacious with dual sinks and a walk-in tub. At the end of the house is another spacious bedroom and guest bathroom. Don't miss the chance to own this delightful property that promises a harmonious blend of indoor and outdoor living in the heart of Graeagle's scenic splendor. This home comes furnished including all kitchen items, linens, washer & dryer, art, etc. It would be a fantastic primary home, 2nd home, or short-term rental.
Location
State CA
County Plumas
Area Graeagle
Rooms
Other Rooms Shed(s)
Interior
Interior Features Open Beams/Beamed Ceailings, Gas Range Connection, High Ceilings, Bath in Primary Bedroom, Skylights, Tub Shower, Walk-In Closet(s), Window Treatments, Entrance Foyer, Loft, Pantry
Heating Baseboard, Forced Air, Wood Stove
Cooling None
Flooring Carpet, Tile
Fireplaces Type Gas Starter, Masonry, Wood Burning Stove
Equipment Satellite Dish
Fireplace Yes
Window Features Skylight(s)
Appliance Built-In Oven, Dryer, Dishwasher, Electric Range, Disposal, Gas Oven, Gas Range, Indoor Grill, Refrigerator, Washer
Laundry Washer Hookup, Electric Dryer Hookup
Exterior
Exterior Feature Deck, Sprinkler/Irrigation, Landscaping, Other, Porch, Rain Gutters
Parking Features Concrete, Off Street, Garage Door Opener
Garage Spaces 2.0
Fence None
Utilities Available Sewer Available, Water Available
View Scenic
Roof Type Composition
Topography Level
Street Surface Paved
Porch Deck, Porch
Building
Lot Description Level, Sprinklers Timer
Story 2
Entry Level Two
Foundation Pillar/Post/Pier
Level or Stories Two
Additional Building Shed(s)
Structure Type Wood Siding,Stick Built
New Construction No
Construction Status New Construction
Others
Security Features Carbon Monoxide Detector(s)
Financing Cash
Read Less Info
Want to know what your home might be worth? Contact us for a FREE valuation!

Our team is ready to help you sell your home for the highest possible price ASAP
Bought with MOUNTAIN LIVING REAL ESTATE

"My job is to find and attract mastery-based agents to the office, protect the culture, and make sure everyone is happy! "

