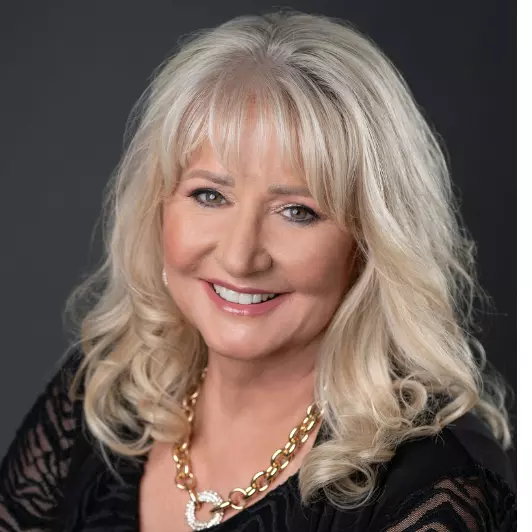For more information regarding the value of a property, please contact us for a free consultation.
Key Details
Sold Price $490,000
Property Type Single Family Home
Sub Type Single Family Residence
Listing Status Sold
Purchase Type For Sale
Square Footage 1,828 sqft
Price per Sqft $268
Subdivision Mill Creek Estates
MLS Listing ID 20230093
Sold Date 08/23/23
Bedrooms 3
Full Baths 2
Construction Status New Construction
HOA Y/N No
Total Fin. Sqft 1828
Year Built 2015
Lot Size 0.350 Acres
Acres 0.35
Property Sub-Type Single Family Residence
Property Description
Newer custom-built home on a cul-de-sac in a contemporary East Quincy neighborhood. The open concept floorplan with vaulted and elevated ceilings throughout gives the home a spacious feel. Kitchen amenities include stainless steel appliances, an ample amount of upgraded cabinetry, solid surface counters, a tile backsplash, a breakfast bar and dining area. The large primary bedroom suite offers vaulted ceilings, and an oversized closet. Both bathrooms are upgraded with solid surface counters, tiled showers and tiled flooring. Other interior features include a pellet stove in addition to the propane forced air heating system, laminate flooring throughout, recessed lighting, upgraded trim, a laundry sink, washer and dryer, and an on-demand hot water heater. There is a breezeway connecting the home to the oversized garage which includes an unfinished upstairs bonus area with the potential to be an office, rec room or guest quarters. An ample .35-acre lot allows room for RV or boat parking. The exterior of the home is as impressive as the interior with extensive landscaping front and rear. There is a covered entry porch, a fenced private backyard with sprinkler system, a large synthetic rear deck with a covered porch and gazebo, paver patio, garden shed, and a hot tub. An attractive, and comfortable turnkey home with numerous amenities in a desirable location.
Location
State CA
County Plumas
Area Quincy
Zoning 2R
Rooms
Other Rooms Gazebo, Shed(s)
Basement None
Interior
Interior Features Electric Range Connection, Bath in Primary Bedroom, Stall Shower, Tub Shower, Vaulted Ceiling(s), Walk-In Closet(s), Window Treatments, Utility Room
Heating Central, Forced Air, Propane, Pellet Stove
Cooling Ceiling Fan(s)
Flooring Laminate, Tile
Fireplaces Type Other
Fireplace No
Window Features Double Pane Windows
Appliance Dryer, Dishwasher, Electric Oven, Electric Range, Disposal, Microwave, Refrigerator, Washer, Plumbed For Ice Maker
Laundry Washer Hookup, Electric Dryer Hookup
Exterior
Exterior Feature Breezeway, Deck, Sprinkler/Irrigation, Landscaping, Lighting, Other, Porch, Patio, Private Yard, Rain Gutters
Parking Features Gravel, Off Street, RV Access/Parking, Garage Door Opener
Garage Spaces 2.0
Fence Wood, Partial
Utilities Available Electricity Available, Propane, Sewer Available, Underground Utilities, Water Available
Waterfront Description None
View Neighborhood
Roof Type Composition
Topography Level
Street Surface Paved
Porch Deck, Patio, Porch
Building
Lot Description Cul-De-Sac, Easement, Sprinklers In Rear, Level
Story 1
Entry Level One
Foundation Concrete Perimeter
Sewer Public Sewer
Level or Stories One
Additional Building Gazebo, Shed(s)
Structure Type Frame,Other,Wood Siding,Stick Built
New Construction No
Construction Status New Construction
Others
Security Features Carbon Monoxide Detector(s)
Acceptable Financing Cash, Cash to New Loan
Listing Terms Cash, Cash to New Loan
Financing Conventional
Read Less Info
Want to know what your home might be worth? Contact us for a FREE valuation!

Our team is ready to help you sell your home for the highest possible price ASAP
Bought with SIERRA SOTHEBY'S INTERNATIONAL

"My job is to find and attract mastery-based agents to the office, protect the culture, and make sure everyone is happy! "

