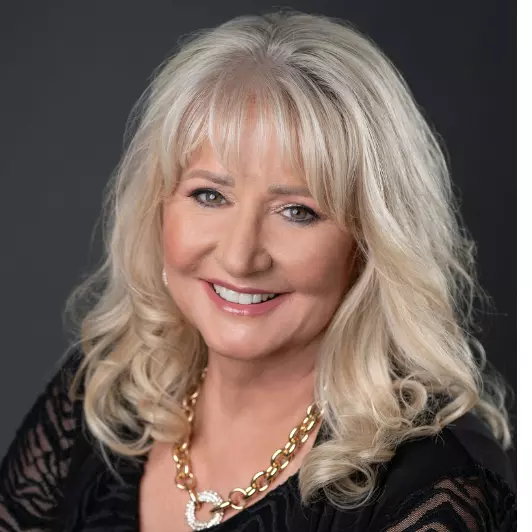For more information regarding the value of a property, please contact us for a free consultation.
Key Details
Sold Price $800,000
Property Type Single Family Home
Sub Type Single Family Residence
Listing Status Sold
Purchase Type For Sale
Square Footage 2,674 sqft
Price per Sqft $299
Subdivision Whitehawk Phase Ii
MLS Listing ID 20221234
Sold Date 08/16/23
Bedrooms 2
Full Baths 3
Construction Status New Construction
HOA Y/N No
Total Fin. Sqft 2674
Year Built 2001
Lot Size 0.560 Acres
Acres 0.56
Property Sub-Type Single Family Residence
Property Description
Winter wonderland here at Whitehawk Ranch with this special opportunity to purchase that "Cabin in the Mountains", family dreams are made of. Coming in at 2,674 sq. ft. with 2 master suites, open great room with private decks from the dining, living and 2nd master to embrace the outdoors. Along with the ample room for living and dining, this special floor plan offers an open office area and loft game room for pool or just overflow guests. This amazing home has the added benefit of being adjacent to open space for that buffer from your wonderful neighbors at Whitehawk Ranch. Tour this special property today and enjoy the recent improvements including, a new gas cook top (changed out from electric to gas - a must for many gourmet cooks), a high efficiency tankless on demand water heater, air conditioning, new light fixtures in the entry, kitchen and nook, along with Mohawk Ranch Vintage RevWood floors newly installed - value add just for the wood floors at $24,000 to the improvement budget. Exterior of home was newly stained in 2022, and most of the interior has been painted also. Homeowners enjoy the many amenities within Whitehawk Ranch, including a championship 18-hole golf course, tennis, pool, hiking, workout center/weight room, community center with full kitchen for private parties, RV/boat storage area and the new community pond area for family gatherings and the opportunity to play a game of Bocce Ball or Horseshoes.
Location
State CA
County Plumas
Community Home Owners Association
Area Whitehawk Ranch
Zoning PUD
Interior
Interior Features Open Beams/Beamed Ceailings, Bathtub, Electric Range Connection, Gas Range Connection, Garden Tub/Roman Tub, High Ceilings, Bath in Primary Bedroom, Other, Stall Shower, Tub Shower, Vaulted Ceiling(s), Walk-In Closet(s), Window Treatments, Entrance Foyer, Loft, Pantry, Utility Room
Heating Central, Forced Air, Propane, Other, Zoned
Cooling Central Air
Flooring Carpet, Hardwood
Fireplaces Type Masonry
Equipment Satellite Dish
Fireplace Yes
Appliance Built-In Oven, Counter Top, Dryer, Dishwasher, Electric Oven, Disposal, Gas Range, Microwave, Range, Refrigerator, Washer, Plumbed For Ice Maker
Laundry Washer Hookup, Electric Dryer Hookup
Exterior
Exterior Feature Deck, Sprinkler/Irrigation, Landscaping, Lighting, Porch, Rain Gutters
Parking Features Asphalt, Off Street, Garage Door Opener
Garage Spaces 2.0
Fence None
Community Features Home Owners Association
Utilities Available Electricity Available, Propane, Sewer Available, Water Available, High Speed Internet Available
Amenities Available Other
Water Access Desc Private
View Scenic
Roof Type Composition
Topography Level,Sloping
Street Surface Paved
Porch Deck, Porch
Building
Lot Description Wooded, Level, Trees Large Size
Story 2
Entry Level Two and One Half
Foundation Concrete Perimeter
Sewer Public Sewer
Water Private
Level or Stories Two and One Half
Structure Type Frame,Wood Siding,Stick Built
New Construction No
Construction Status New Construction
Schools
Elementary Schools Plumas-Sierra Unified
Middle Schools Plumas-Sierra Unified
High Schools Plumas-Sierra Unified
Others
HOA Fee Include Association Management,Insurance,Legal/Accounting
Security Features Fire Detection System
Acceptable Financing Cash
Listing Terms Cash
Financing Cash
Read Less Info
Want to know what your home might be worth? Contact us for a FREE valuation!

Our team is ready to help you sell your home for the highest possible price ASAP
Bought with WHITEHAWK PROPERTY SVS

"My job is to find and attract mastery-based agents to the office, protect the culture, and make sure everyone is happy! "

