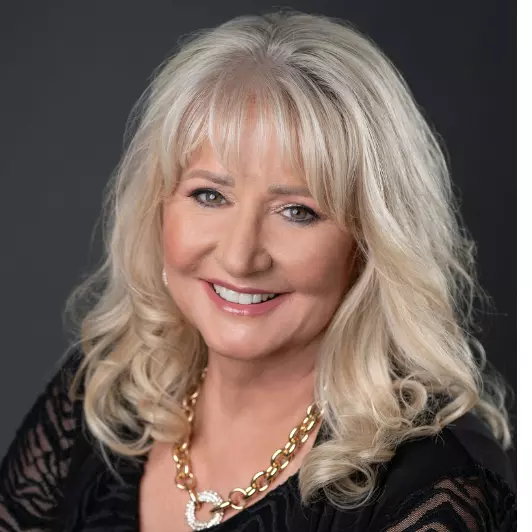
UPDATED:
Key Details
Property Type Single Family Home
Sub Type Attached
Listing Status Active
Purchase Type For Sale
Square Footage 1,770 sqft
Price per Sqft $206
Subdivision Plumas Pines Villas
MLS Listing ID 20240207
Bedrooms 3
Full Baths 3
HOA Y/N No
Total Fin. Sqft 1770
Year Built 1980
Lot Size 3,484 Sqft
Acres 0.08
Property Sub-Type Attached
Property Description
Location
State CA
County Plumas
Community Home Owners Association
Area Plumas Pines
Zoning 3R
Rooms
Basement Crawl Space, Dirt Floor
Interior
Interior Features Open Beams/Beamed Ceailings, High Ceilings, Bath in Primary Bedroom, Stall Shower, Tub Shower, Vaulted Ceiling(s), Walk-In Closet(s), Window Treatments, Utility Room
Heating Baseboard, Electric, Other
Cooling Ceiling Fan(s)
Flooring Carpet, Ceramic Tile, Laminate
Fireplaces Type Heatilator, Masonry
Fireplace Yes
Window Features Double Pane Windows
Appliance Dryer, Dishwasher, Electric Oven, Electric Range, Disposal, Microwave, Refrigerator, Washer
Laundry Washer Hookup, Electric Dryer Hookup
Exterior
Exterior Feature Balcony, Deck, Sprinkler/Irrigation, Landscaping
Parking Features Asphalt, Off Street, Garage Door Opener
Garage Spaces 2.0
Fence None
Community Features Home Owners Association
Utilities Available Electricity Available, Phone Available, Sewer Available, Underground Utilities, Water Available
Waterfront Description Pond
View Y/N Yes
View Pond
Roof Type Composition
Topography Level
Street Surface Paved
Porch Balcony, Deck
Building
Lot Description Flood Zone, Sprinklers In Front, Level
Story 2
Entry Level Two
Foundation Concrete Perimeter
Sewer Public Sewer
Level or Stories Two
Structure Type Frame,Wood Siding
New Construction No
Schools
Elementary Schools Plumas Unified
Middle Schools Plumas Unified
High Schools Plumas Unified
Others
HOA Fee Include Association Management,Insurance,Legal/Accounting,Maintenance Grounds,Snow Removal
Security Features Carbon Monoxide Detector(s),Fire Detection System
Acceptable Financing Cash, Cash to New Loan, Owner Will Carry, Submit
Listing Terms Cash, Cash to New Loan, Owner Will Carry, Submit
Virtual Tour https://vimeo.com/964737535/1a5515c210

_Our #1 priority is to find and attract mastery-based agents to partner with, protect our culture, and support our clients needs and desires."
CONTACT US



