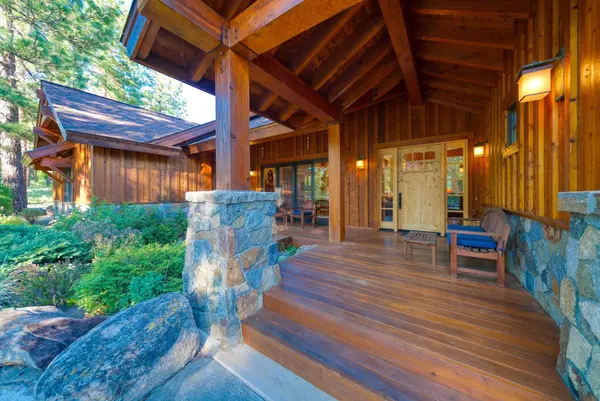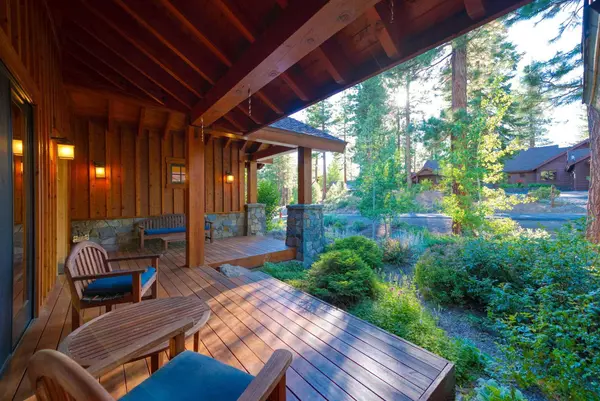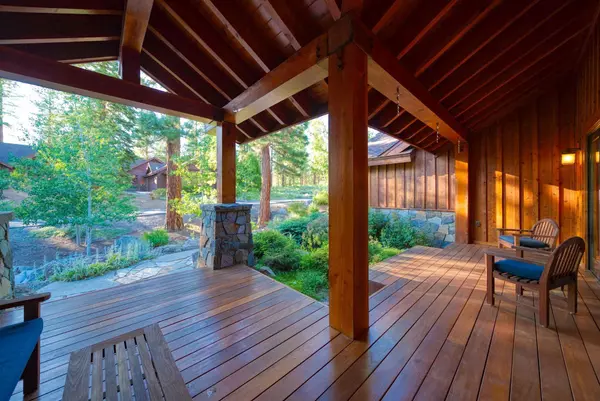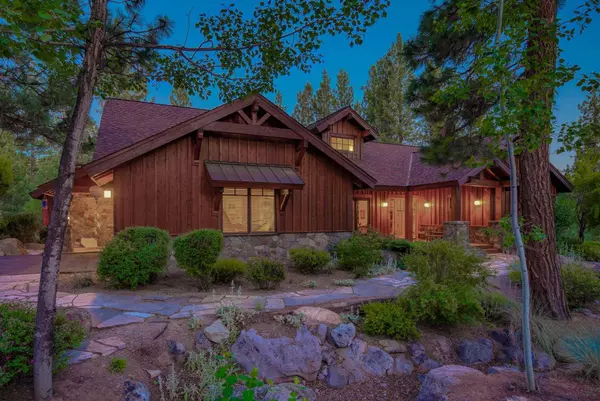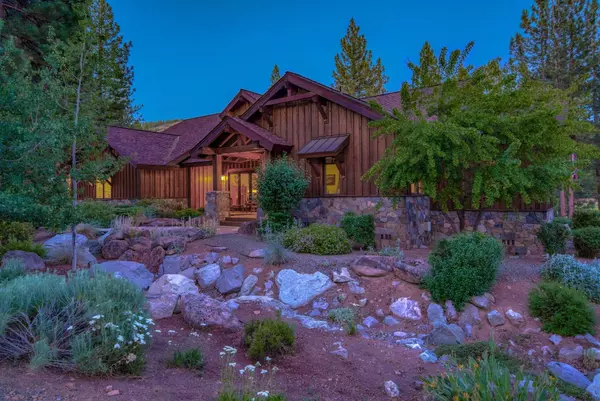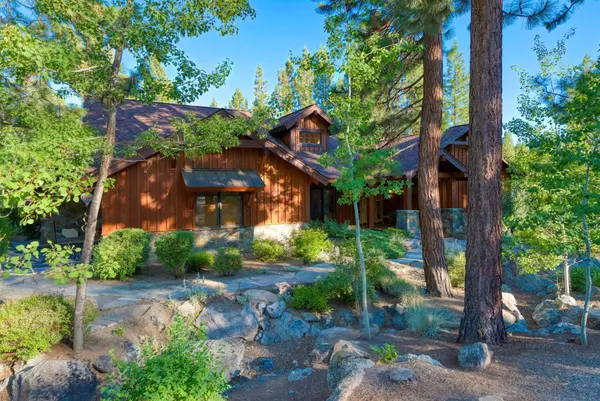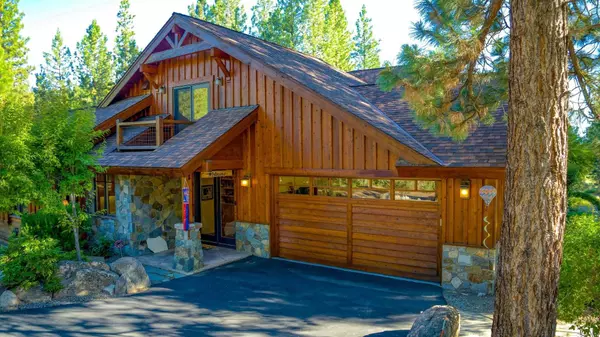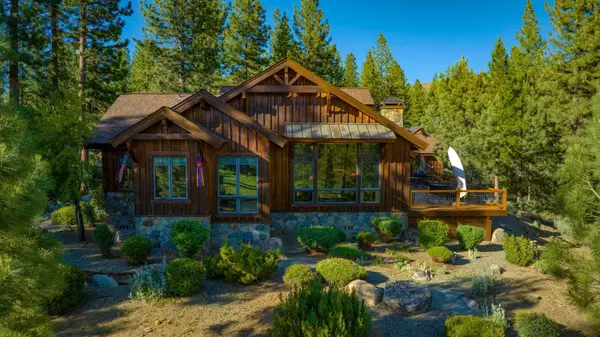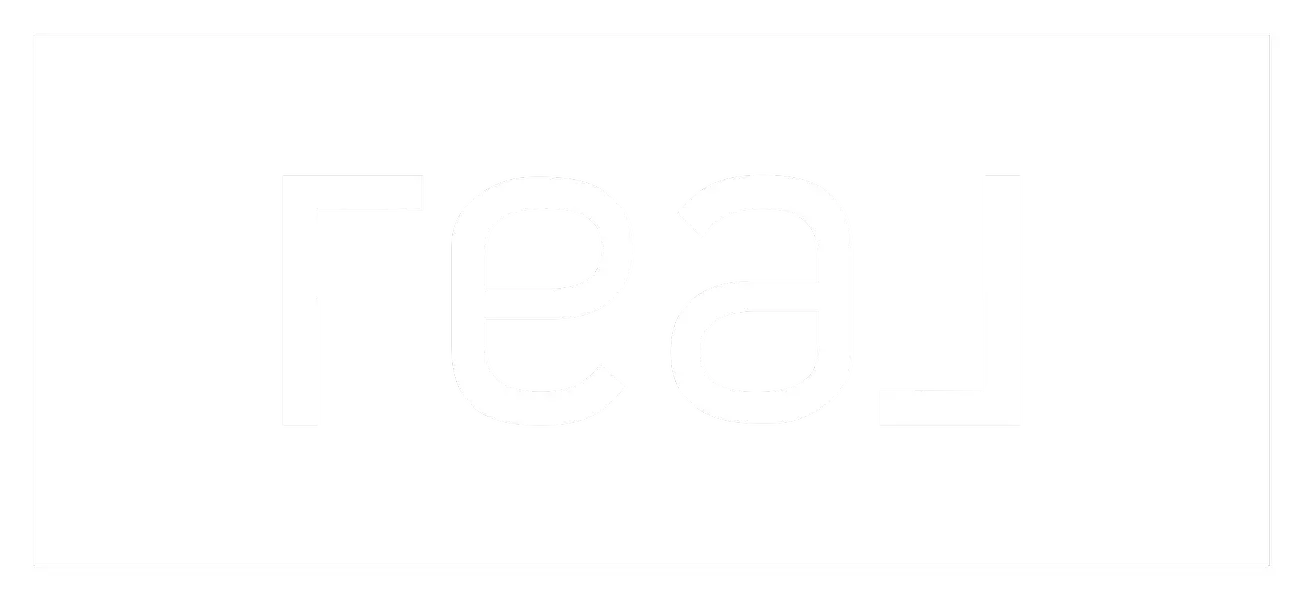
GALLERY
PROPERTY DETAIL
Key Details
Sold Price $1,225,0005.4%
Property Type Single Family Home
Sub Type Single Family Residence
Listing Status Sold
Purchase Type For Sale
Square Footage 3, 718 sqft
Price per Sqft $329
Subdivision Grizzly Ranch
MLS Listing ID 20250809
Sold Date 11/17/25
Bedrooms 3
Full Baths 3
Half Baths 1
HOA Y/N No
Total Fin. Sqft 3718
Year Built 2008
Lot Size 0.500 Acres
Acres 0.5
Property Sub-Type Single Family Residence
Location
State CA
County Plumas
Community Home Owners Association
Area Grizzly Ranch
Zoning 7R
Rooms
Basement None
Building
Lot Description Sprinklers In Rear, Level, Sprinklers Timer, Trees Large Size
Story 2
Entry Level Two
Foundation Concrete Perimeter
Sewer Public Sewer
Level or Stories Two
Structure Type Frame,Masonry,Wood Siding,Stick Built
New Construction No
Interior
Interior Features Bathtub, Gas Range Connection, High Ceilings, Bath in Primary Bedroom, Other, Shower Only, Separate Shower, Tub Shower, Vaulted Ceiling(s), Walk-In Closet(s), Window Treatments, Pantry, Utility Room
Heating Central, Electric, Geothermal
Cooling Central Air, Ceiling Fan(s)
Flooring Carpet, Hardwood, Other
Fireplaces Type Gas Log, Masonry
Fireplace Yes
Window Features Double Pane Windows
Appliance Built-In Oven, Dryer, Dishwasher, Disposal, Gas Range, Microwave, Refrigerator, Water Softener, Washer
Laundry Washer Hookup, Gas Dryer Hookup
Exterior
Exterior Feature Deck, Sprinkler/Irrigation, Landscaping, Lighting, Porch
Parking Features Asphalt, Off Street, Garage Door Opener
Garage Spaces 2.0
Community Features Home Owners Association
Utilities Available Electricity Connected, Propane, Sewer Available, Underground Utilities, Water Available, High Speed Internet Available
Amenities Available Clubhouse, Golf Course, Other
View Y/N Yes
View Golf Course
Roof Type Composition
Topography Level
Street Surface Paved
Porch Deck, Porch
Schools
Elementary Schools Plumas Unified
Middle Schools Plumas Unified
High Schools Plumas Unified
Others
HOA Fee Include Association Management,Other,Snow Removal,Security
Tax ID 028-080-015
Security Features Security System,Carbon Monoxide Detector(s)
Acceptable Financing Cash, Cash to New Loan, Submit
Listing Terms Cash, Cash to New Loan, Submit
Financing Cash
SIMILAR HOMES FOR SALE
Check for similar Single Family Homes at price around $1,225,000 in Portola,CA

Active
$1,399,000
7780 Beckwourth Peak Road, Portola, CA 96122
Listed by CALIFORNIA OUTDOOR PROPERTIES3 Beds 2.5 Baths 3,800 SqFt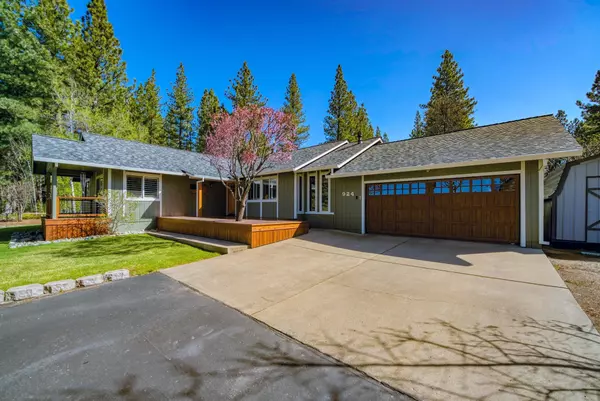
Active
$675,000
924 Lake Davis Road, Portola, CA 96122
Listed by MOUNTAIN LIVING REAL ESTATE3 Beds 3 Baths 2,584 SqFt
Active
$939,000
238 Clouds Rest, Portola, CA 96122
Listed by COLDWELL BANKER REALTY (Truckee)3 Beds 3.5 Baths 2,634 SqFt
CONTACT


